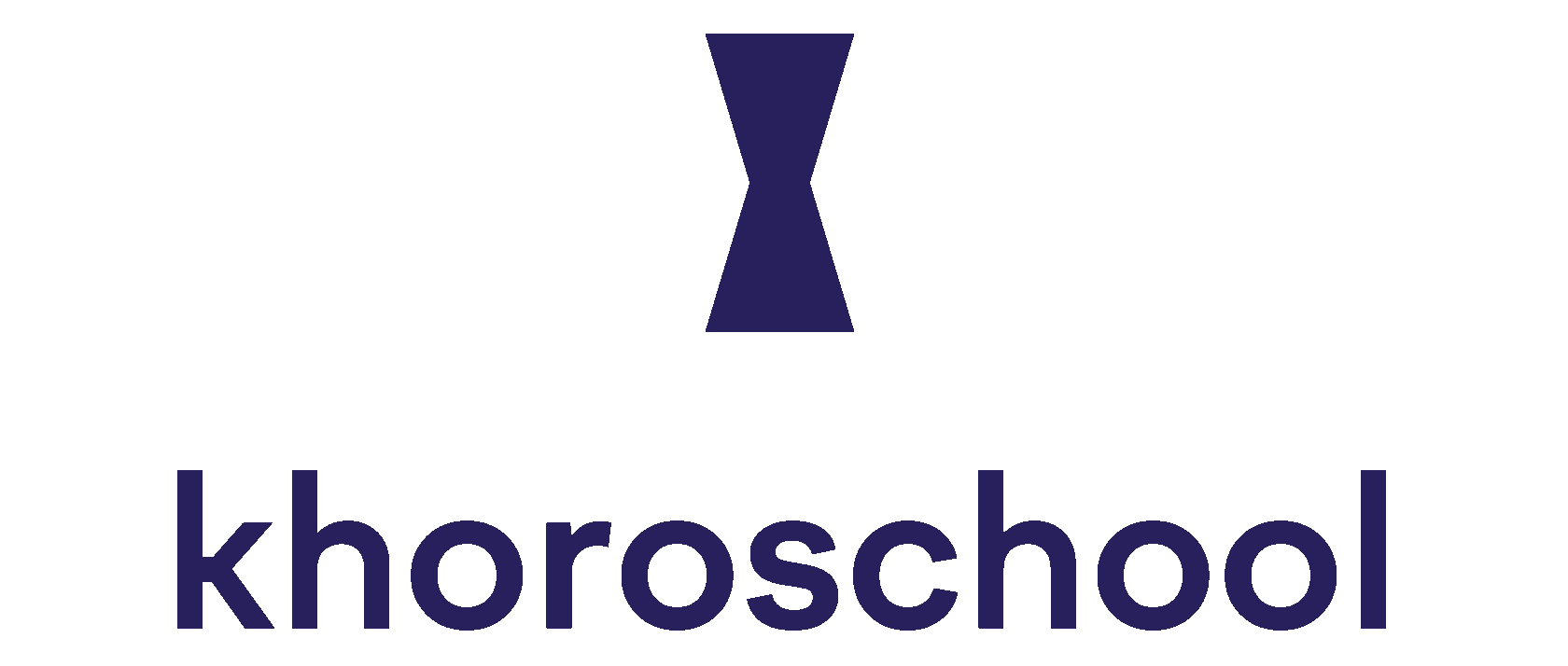Space and comfort
48 000 sq. m.
total area of 3 buildings
500
seats in theatre halls
2
swimming pools
- The infrastructure of the school was created taking into account the features of the educational model – open space, wide corridors and the absence of blind corners.
- The school grounds are surrounded by greenery, which separates it from the urban space. The kindergarten has its own park, where walks and picnics take place.
- Sports spaceMinifootball hall, football pitch, martial arts hall, sports ground, swimming pool, ice rink (in winter).
- Creative spaceTheatre hall, choreography hall, video editing studio, music classes, recording studio, 3D modelling, art lab, orchestra.
- Research spaceExperimentarium, planetarium, megalab, fab lab, culinarium, library.
- FoodThe school has its own full-cycle kitchen, which prepares balanced meals for schoolchildren. Additional meals can be purchased at the school cafe.
- TransportOn weekdays in the morning and in the evening, a school bus runs along the specified routes.
- SafetyThe security of the school is carried out by round-the-clock own security service, video surveillance throughout the territory, a checkpoint, a medical office.
